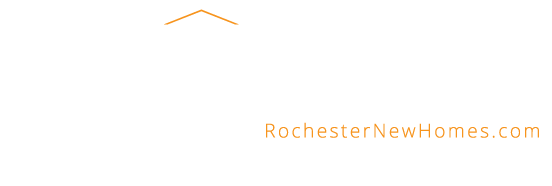Discover your dream lakeside retreat at Big Pine Lake, where every morning begins with breathtaking views! Picture yourself savoring your morning coffee on the deck, or nestled by the fireplace. Designed for contemporary living and flawless entertaining, this home boasts an open concept main floor. The spacious living room, dining area, and kitchen flow together perfectly, creating an inviting space for memorable moments. Featuring three bedrooms and two baths, including a master suite, comfort meets elegance in every corner. The upstairs loft presents a flexible space for a home office, additional lounge or guest accommodation. Constructed in 2020, this home is replete with modern amenities and high-quality finishes: a three-stall heated garage for your vehicles and hobbies, in-floor heating, kitchen pantry and fireplace. The gentle slope leading to the lake, with only 12 steps, invites easy access to the lake. All on 100 feet of lakeshore & over 1 acre! TAX REBATE PROGRAM!
Listing courtesy of Bonnie K. Dykhoff, Centennial Realty





























































































