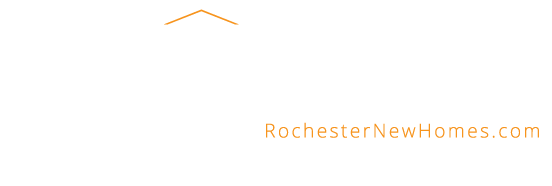The Hudson, from DR Horton, is quickly becoming our most popular floor plan! The main floor is a highly functional open concept, boasting 9-foot knockdown ceilings, elegant electric fireplace, walk-in kitchen pantry, and an office/flex room. Upstairs is beautifully laid out - large loft, 4 corner bedrooms, including a magnificent primary suite with HUGE walk-in closet and attached bath! A laundry room and second bathroom complete this upper level. This home is going to have a fantastic backyard with pond views! AND comes with an industry leading smart home technology package, irrigation, sod, and landscaping package! Plus, Hinton Woods has NO HOA! Just a short distance to parks, shopping, restaurants, and more. Walking distance to the very popular Junction 70 Grill! 20 minutes to downtown St. Paul or MSP airport! We are in #833 school district- East Ridge High. This home is under construction and looking like an August/September closing.
Listing courtesy of Jerod Marson, D.R. Horton, Inc.













































