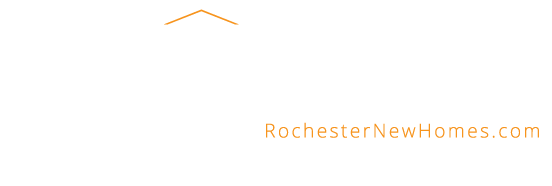Enchanting home Nestled in idyllic Victoria Heights a blend of sophistication, spaciousness, and serene outdoor living. A nearly two acre lush, park-like setting, this property is the epitome of tranquil luxury. The home boasts multiple spacious living areas, large windows that flood the rooms with natural light, and a warm, inviting ambiance perfect for entertaining Friends & Family. The kitchen features generous counter space, plentiful custom cabinetry, a delightful Prep space and conversation area with fireplace. There is also a formal dining/living area or flex space. With five bedrooms, each space offers comfort and privacy, complemented by stunning views of the surrounding landscape. The lower level includes a vivacious rec room designed for entertainment and relaxation, complete with ample space for games, movies, and more. The yard is a private oasis. A retreat offering unforgettable living experience. All Showings being scheduled for Saturday 4/20/24.
Listing courtesy of Elise A. Tagg, Keller Williams Premier Realty




































