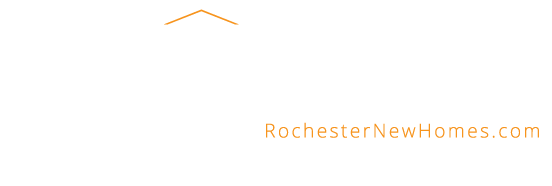Gorgeous home in highly desirable neighborhood. The exceptional 2-story offers an open floor plan, formal dining area, family room, informal dining, large kitchen with eat-in space includes center island, SS appliances, granite countertops, large pantry, and main floor laundry. NEW furnace and carpet throughout upper level, freshly painted and RO system. Upper level offers 4 bedrooms, including a private 3/4 bathmaster suite, along with additional full bath. Large lower level family room and HUGE storage space offers great additional living space. GREAT outdoor space with patio, large private fully fenced in backyard includes huge concrete sport court with basketball hoop. In ground sprinkler system and electric fence already installed. Close to shopping, new splash pad and parks. See list for all the updates.
Listing courtesy of Breanna Kohn, Keller Williams Premier Realty






















































































